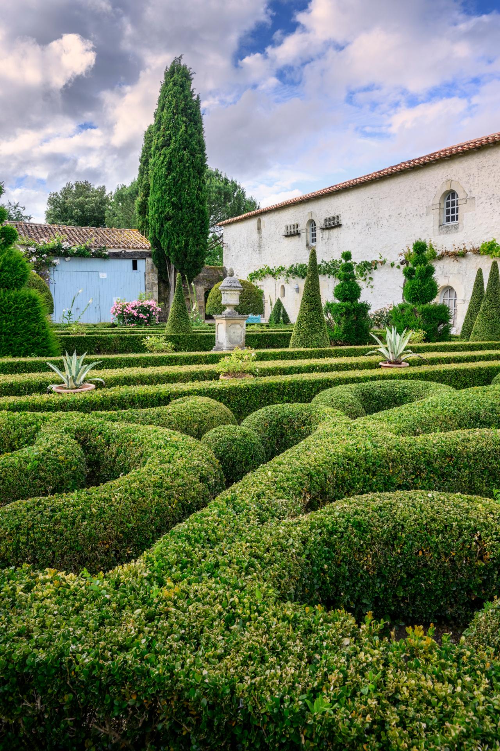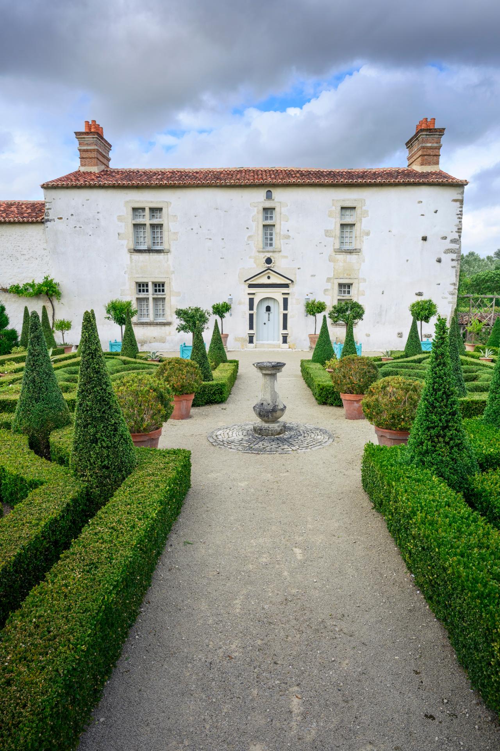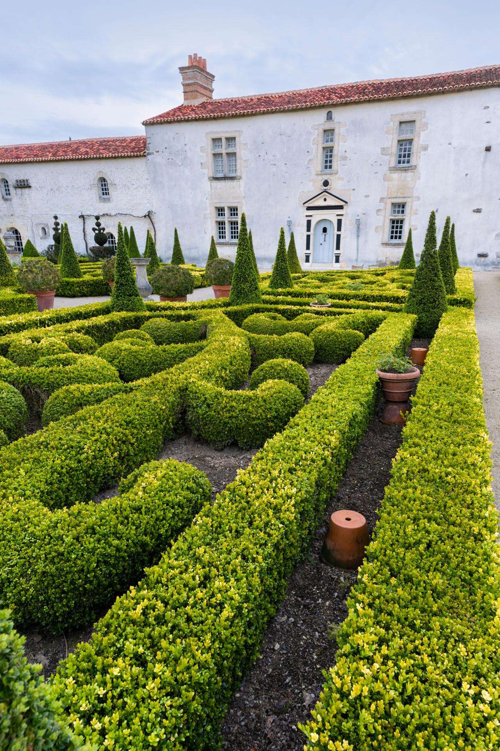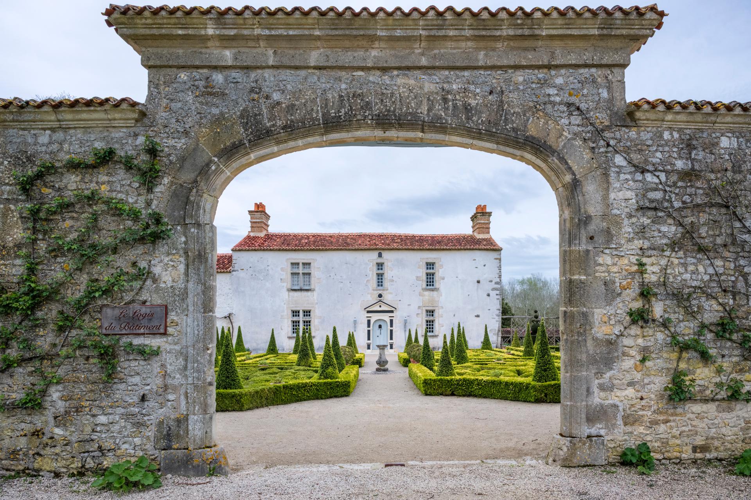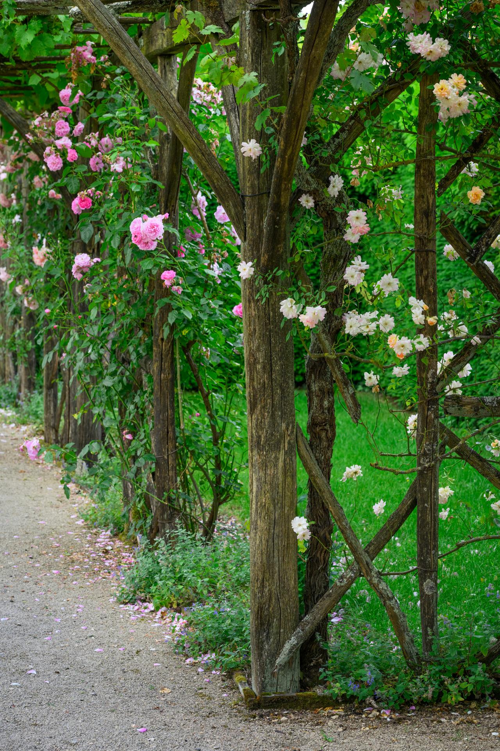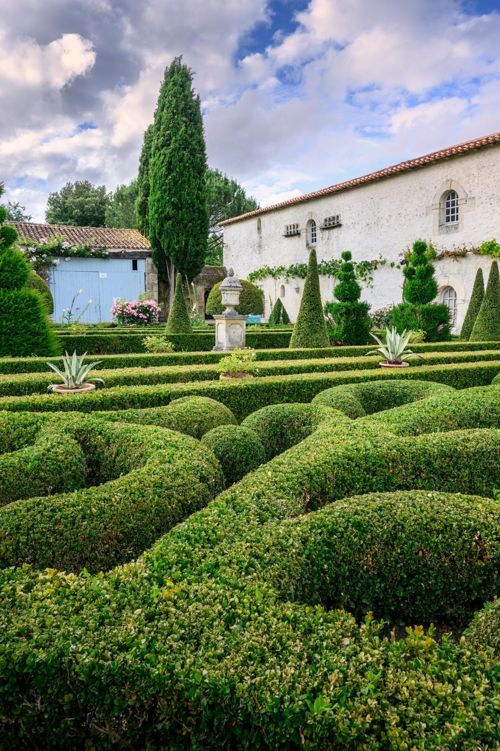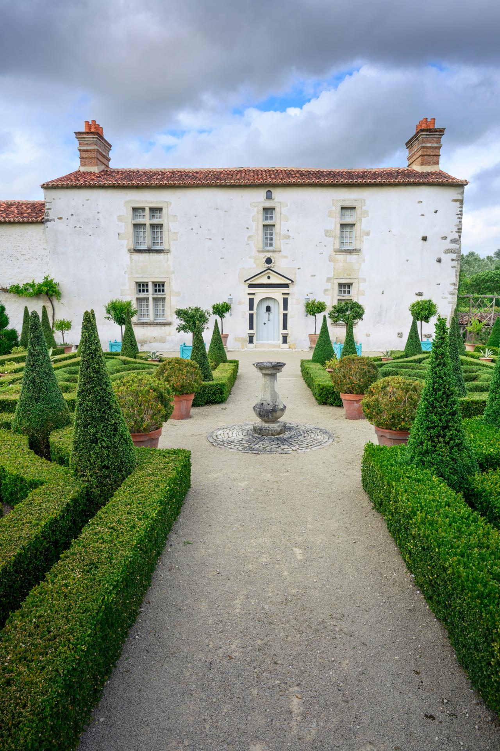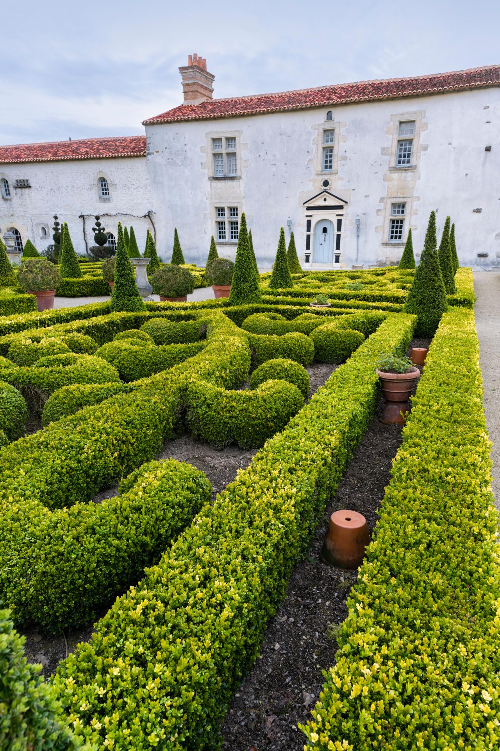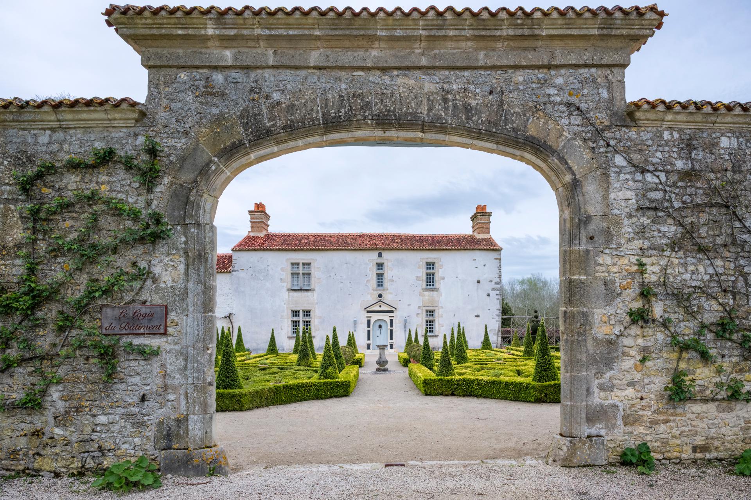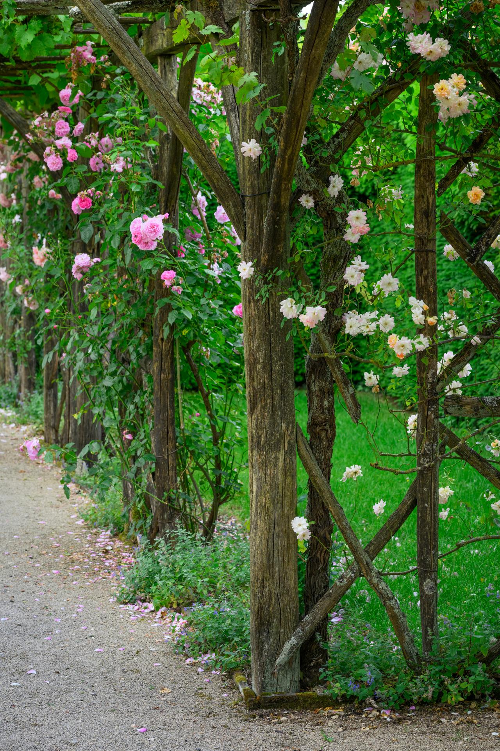Cour d'Honneur
Here, we enter the garden from the courtyard side! Like the various rooms of a house, each space in William Christie’s garden has a role—and the Cour d’Honneur is the antichamber of this palace of greenery. From the moment the visitor steps inside, this space sets the tone for the garden: the French parterre, the Dutch boxwood pyramids, the Arts & Crafts-style pergola—an inimitable approach mixing references from the history of gardens, marked by William Christie’s unique brand of eclectic inspiration.

The Cour d'Honneur, in William Christie's words:
This is where I started creating my garden, with the help of landscape designer Sophie Matringe, to whom I entrusted my drawings—my as-yet unrealized dreams, as it were. The structure of the Cour d’Honneur and the Jardin des Terrasses, we owe to her; she determined the dimensions and boundaries: the boxwood parterre, the linden-lined paths and the high hedge of elms that surrounds them.
At first sight the courtyard seems quite French, but, as in the rest of the garden, the connoisseur will notice a certain taste for eclecticism on my part. The yew buttresses, the rustic chestnut pergola with its Chinese motifs, not to mention the climbing roses that grace both the courtyard walls and the pergola, clearly betray an Arts and Crafts aesthetic inspired by English and American gardens of the turn of the 20th century."
Virtual tour (Google Streetview):
![logo des arts florissants z-[200]](/_next/static/media/logo-menu-black.27dda4ca.svg)





